Description
Specification

| Brand | Palmako |
|---|---|
| Cladding | Interlocking logs |
| Construction Type | Interlocking Solid Logs |
| Depth at Base | 4500 mm / 14 feet 9.17 inches |
| Depth including Overhang | 4700 mm / 15 feet 5.04 inches |
| Door Height | 1950 mm / 6 feet 4.77 inches |
| Door Type | Single Door |
| Door Width | 740 mm / 2 feet 5.13 inches |
| Eaves Height | 2300 mm / 7 feet 6.55 inches |
| Floor Material | Tongue and Groove |
| Floor Thickness | 19 mm / 0.75 inch |
| Size | 21′ x 15′ |
| Glazing Material | Glass |
| Guarantee | 5 years |
| Height at Highest Point | 3200 mm / 10 feet 5.98 inches |
| Locking System | Cylinder |
| Log Cabin Depth | 4700mm |
| Log Cabin Width | 6200mm |
| Number of Windows | 5 windows |
| Packaged Weight | 3000Kg |
| Ridge Height | 3200 mm / 10 feet 5.98 inches |
| Roof Material | Tongue and Groove |
| Roof Thickness | 19 mm / 0.75 inch |
| Roof Style | Pent |
| Thickness | 70 mm / 2.76 inches |
| Width at Base | 6000 mm / 19 feet 8.22 inches |
| Width including Overhang | 6200 mm / 20 feet 4.09 inches |
Description
The 21×15 Sandra Cabin from Palmako is a charming garden building that will transforms any outside space. The Sandra combines a traditional cabin with a sheltered terrace and is perfect for family gatherings. The cabin has a huge 21.5m² interior (as well as the 3.7m² veranda) that can be utilised in a multitude of ways. However you decide to use the cabin whether as a home office or family room, you will not be disappointed.
This log cabin is manufactured from interlocking 70mm Nordic spruce logs with a chalet-cut finish. This chalet-cut design facilitates a tighter interlocking build for enhanced protection from wind and rain. One of the greatest log thicknesses, 70mm offers excellent insulation for better year round use. This chalet-cut design facilitates a tighter interlocking build for enhanced protection from wind and rain. The notch corners add a traditional appeal.
The roof and floor are constructed from 19mm tongue and groove cladding, well-known for its weather resistance, durability and strength – with the floor also being supported by treated foundation joists providing a long-lasting and hardwearing surface for the many years of use this space will receive. The impressive veranda is not only an attractive design feature – but also provides practical shade and further space to enjoy spending time enjoying your garden or outdoor space.
There are four opening tilt and turn windows and a half-glazed entrance door providing ample light and ventilation to this garden cabin. All are double glazed with rubber seals providing enhanced insulation for the garden cabin. The door also benefits from a stainless steel door sill to protect this high traffic area and 3D hinges to allow for exact adjustments on the x, y and z axis. For increased strength and improved resistance to adverse reactions to extreme temperatures, such as warping or cracking, the door frames are laminated in construction. A key-operated cylinder lock provides security
A five year guarantee supports the high quality of this garden building. The garden cabin is supplied untreated; we would recommend that an initial anti-fungal treatment is applied and repeated annually thereafter to support the guarantee. Alternatively, paint could be applied to suit your preference or garden design.
Only professional installers or those with advanced DIY skills should attempt to assemble this garden building.
Please note that the roof does not include a covering. Buy SBS, Charcoal Felt Shingles or Roof Underlay Felt as an optional extra.
(SBS is a thick, torch-on weatherproof felt with a very long lifespan. Installation should only be carried out by those with advanced DIY skills or a professional installer.
Weatherproof Charcoal Felt Roof Shingles are attractive, easy to fit and will last for years.
Roof Underlay Felt is simple to nail on to the garden building but should only be used as a temporary roof covering or as an underlay to a permanent weatherproof roof cover upgrade.)
The Sandra from Palmako is available as a 25×16 and 21×15 log cabin.
- 5 year manufacturer’s guarantee
- High quality, interlocking 70mm Nordic spruce logs
- 19mm tongue and groove flooring and roof
- Double glazed throughout – 4 opening tilt and turn windows and half-glazed entrance door
- Rubber seals to doors and windows for increased insulation
- Aluminium window gutters
- Laminated door frame for resistance to warping under extreme temperatures
- Stainless steel door sill cover
- 3D hinges to allow for exact adjustments on the x, y and z axis
- Installation service available to purchase. Please select from our Options and Accessories Menu
- *** Please note: a roof covering is NOT included. Please purchase from our Options and Accessories Menu ***



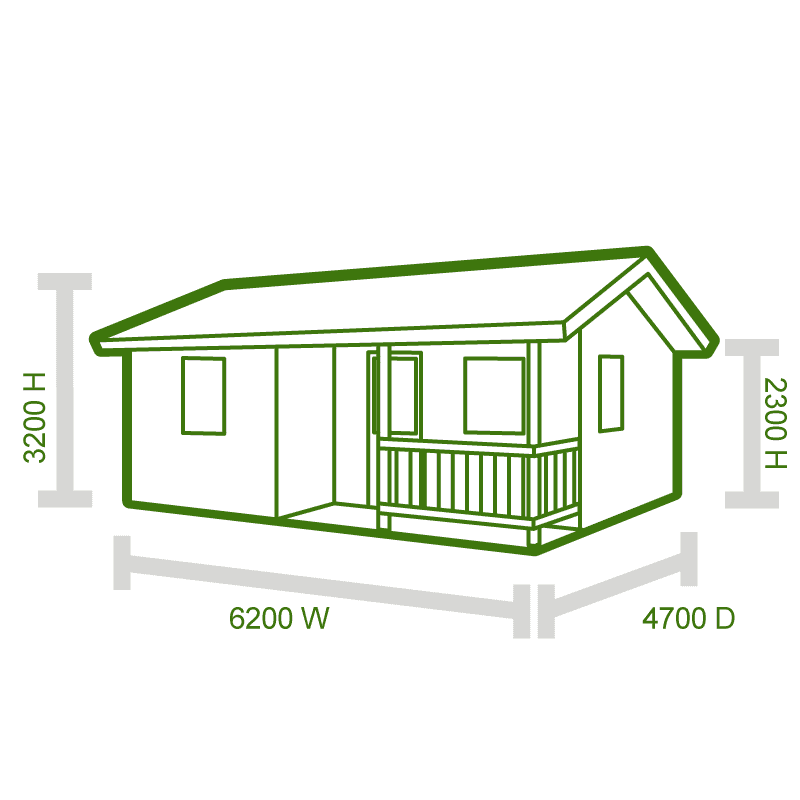
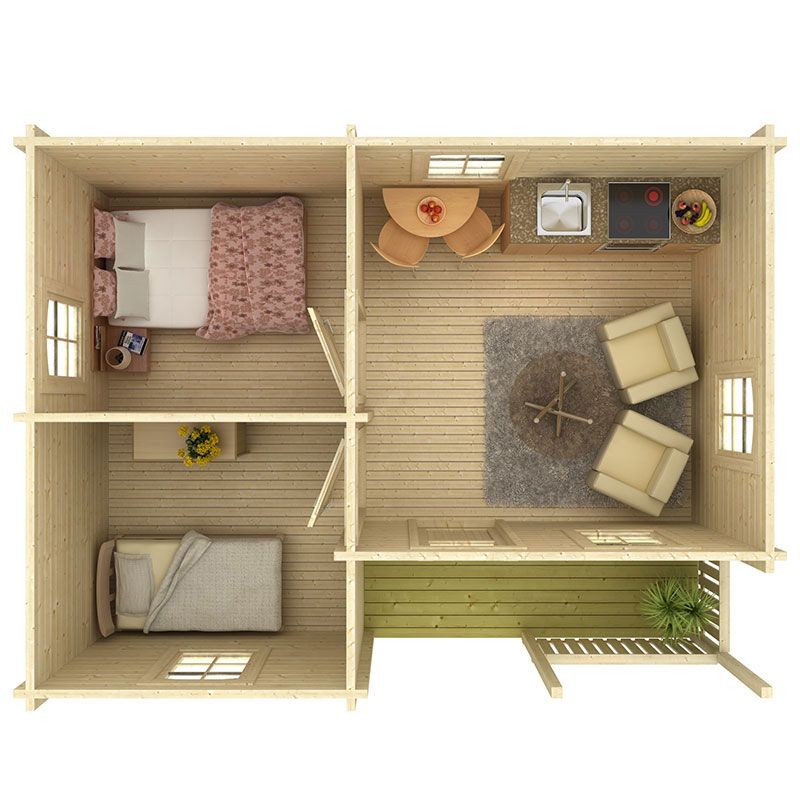
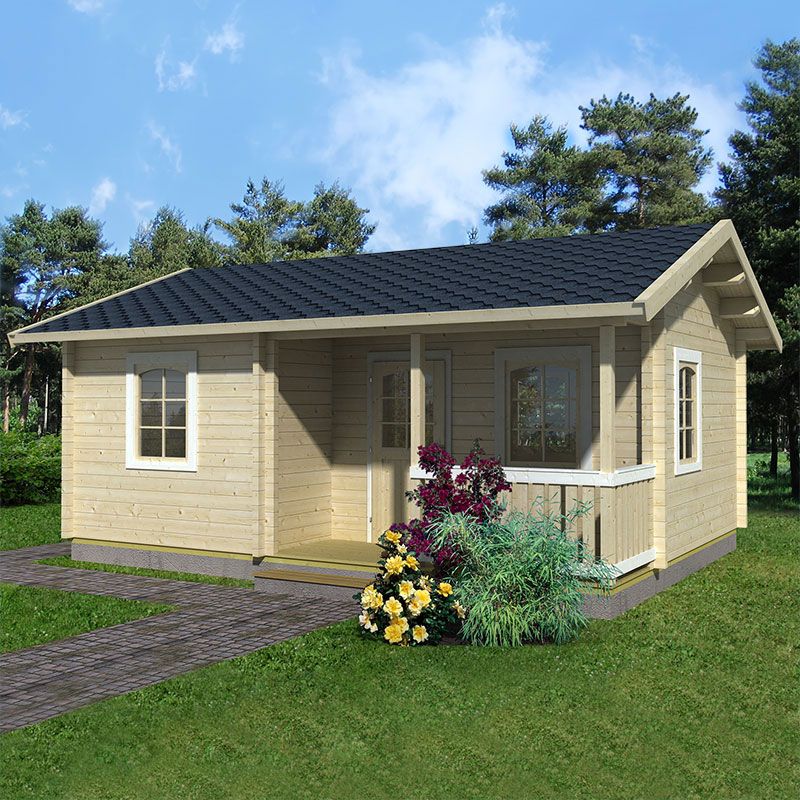
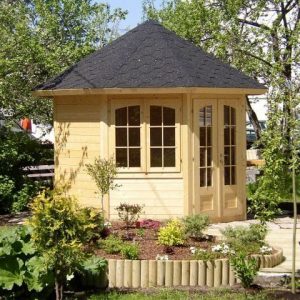
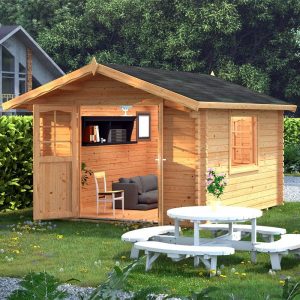
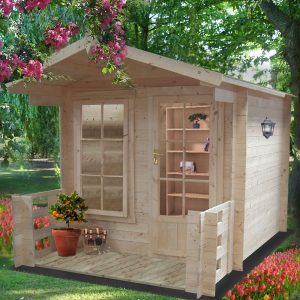
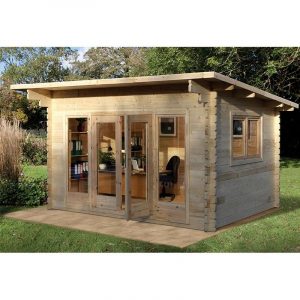

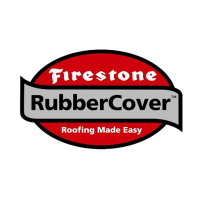









Reviews
There are no reviews yet.