Description
Specification

| Brand | Forest Xtend |
|---|---|
| Cladding | Tongue and Groove |
| Construction Type | SIPs panels with external Tongue & Groove cladding/internal MDF cladding |
| Door Type | Single Door |
| Eaves Height | 2400 mm / 7 feet 10.49 inches |
| Size | 13′ x 11′ |
| Internal Depth | 2680 mm / 8 feet 9.51 inches |
| Internal Width | 3670 mm / 12 feet 0.49 inch |
| Opening Windows | 1 window |
| Ridge Height | 2500 mm / 8 feet 2.43 inches |
| Roof Covering | EPDM Rubber Membrane |
| Roof Style | Pent |
| Material | Wooden |
| Guarantee | 15 years |
| Depth at Base | 3040 mm / 9 feet 11.69 inches |
| Depth including Overhang | 3420 mm / 11 feet 2.65 inches |
| Width at Base | 4030 mm / 13 feet 2.66 inches |
| Width including Overhang | 4050 mm / 13 feet 3.45 inches |
| Door Height | 1950 mm / 6 feet 4.77 inches |
| Door Width | 800 mm / 2 feet 7.5 inches |
| Glazing Material | Double Glazing |
| Locking System | 7 Point Multi-Lock With Ultion Three Star Security Barrel |
| Number of Windows | 3 windows |
| Floor Material | Structural Insulated Panels (SIPs) |
| Floor Thickness | 108 mm / 4.25 inches |
| Roof Material | Structural Insulated Panels (SIPs) |
| Roof Thickness | 122 mm / 4.8 inches |
Description
The Forest Xtend 4.0 Insulated Garden Office is a modern garden room designed to work with your busy lifestyle. As well as the ideal home office, this versatile garden building also makes an excellent year-round family space or hobby room.
Revolutionary Construction
As an economic alternative to a home extension, this premium garden room is constructed from pre-cut, modular structural insulated panels (SIPs). Many new homes are now being built this way as SIPs offer ultimate insulation, are energy efficient and are robust. Unlike many other brands who offer just insulated walls, the Xtend range features SIP construction for the roof and floor too. The result is a fully insulated garden room from top-to-bottom.
The incredible level of insulation also ensures that the home office will not be subject to damp, will be cool in summer, and will remain warm in winter – making it a pleasurable environment for working from home throughout the seasons.
Each wall SIP consists of 97mm insulation sandwiched between two sheets of OSB (oriented strand board). The SIPs are completed and further insulated by both external and internal cladding. The internal cladding is MDF with a vertical beaded profile for a sophisticated appearance. It is primed ready for painting. The external cladding is high-quality, kiln-dried 15mm tongue and groove timber. As well as offering a stylish finish, tongue and groove is known for its weathertight structure. This combination of SIP, cladding and the cavities between gives the walls an incredible overall thickness of 177mm.
Floor and Roof
For increased insulation, the 108mm floor and 122mm pent-style roof are both built from SIPs too. The floor is left uncovered, so can be finished with carpet, laminate or other flooring according to personal taste. The interior of the roof is finished with pre-primed interior cladding ready for painting. Outside, the roof features a market-leading, black EPDM weatherproof roof covering, with an exceptional 50-year life expectancy. This rubber roof covering will not split or crack, does not support moss or algae growth, is UV-stabilised and is completely maintenance free. Anthracite grey facias complete the modern finish.
Forest do not offer an electrical service. However, the 28mm wall battens and 45mm roof battens are designed to leave enough space to add electrical wiring and recess lights respectively. Electrical work should always be undertaken by a qualified electrician.
Door and Windows
Entry to this garden office is gained via a double-glazed, UPVC door, which is secured by a 7-point multi-lock to keep expensive equipment safe. Three additional full-length, double-glazed windows ensure the interior benefits from an abundance of natural light. The top quarter of the side window opens for ventilation. The door and windows all have grain-effect grey outer and smooth white inner frames, making for an exceptionally attractive appearance.
Options Available and Assembly
This top-of-the-range insulated garden room is available in 3 sizes and with 3 different door/ window configurations.
Fixtures, fittings, exterior facias and a step-by-step installation guide are all included for a simple assembly. Forest do offer a professional installation service carried out be expert fitters.
Energy Efficiency and Care Instructions
This garden home office has an energy efficiency rating of 78 (category C) and has the potential to reach 82 (category B), with the addition of a photovoltaic solar panel.
The outdoor office is delivered untreated. As such, the exterior should be treated upon assembly and again each year. Forest Garden recommend that it is cared for with one of the following: Sikkens Cetol HLS Plus, Restol Wood Oil, Timmersol ETS Double Protectant, Osmo Country Colour or Osmo Natural Oil Wood Stain. The internal cladding comes with primer applied, so can be painted in any colour using standard interior emulsion paint.
Delivery
Delivery is free to most UK addresses and free pick-a-day delivery is available to many areas. Some remote postcodes may incur surcharges. Please see the delivery information for further details.
- 15-year structural guarantee
- UK-made from revolutionary Structural Insulated Panels (SIPs)
- 15mm tongue and groove external cladding and MDF interior walls
- 108mm SIP floor and 122mm SIP roof for top-to-bottom insulation
- EPDM weatherproof roof covering, with a 50-year life expectancy
- Double-glazed, UPVC door with 7-point multi-lock
- 3 full-length, double-glazed windows
- Available in 3 sizes and with 3 different door/ window configurations
- Energy efficiency rating 78 (C) – potential 82 (B)
- Free delivery to most UK addresses


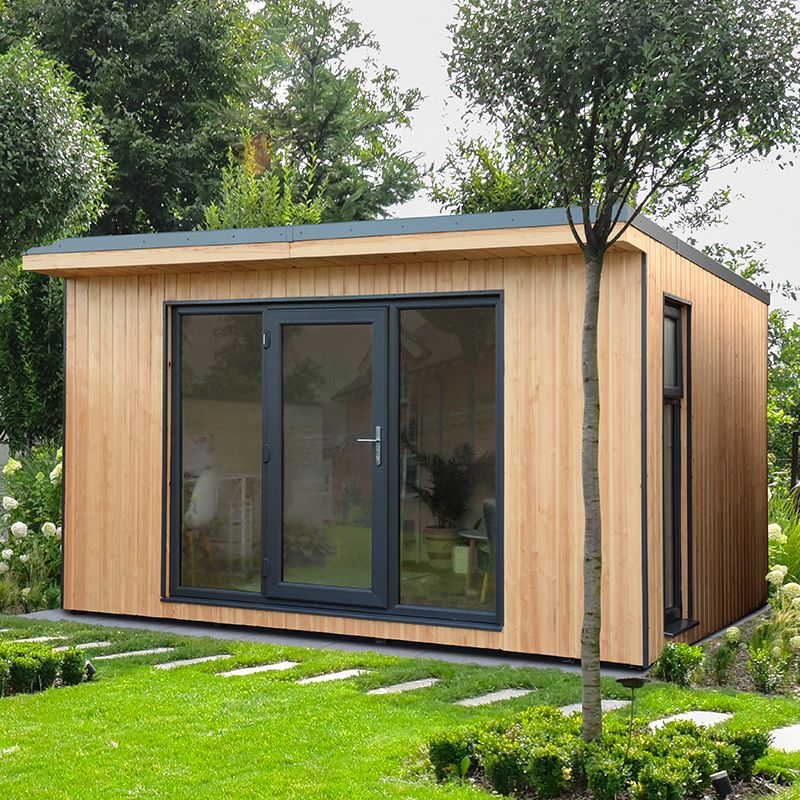
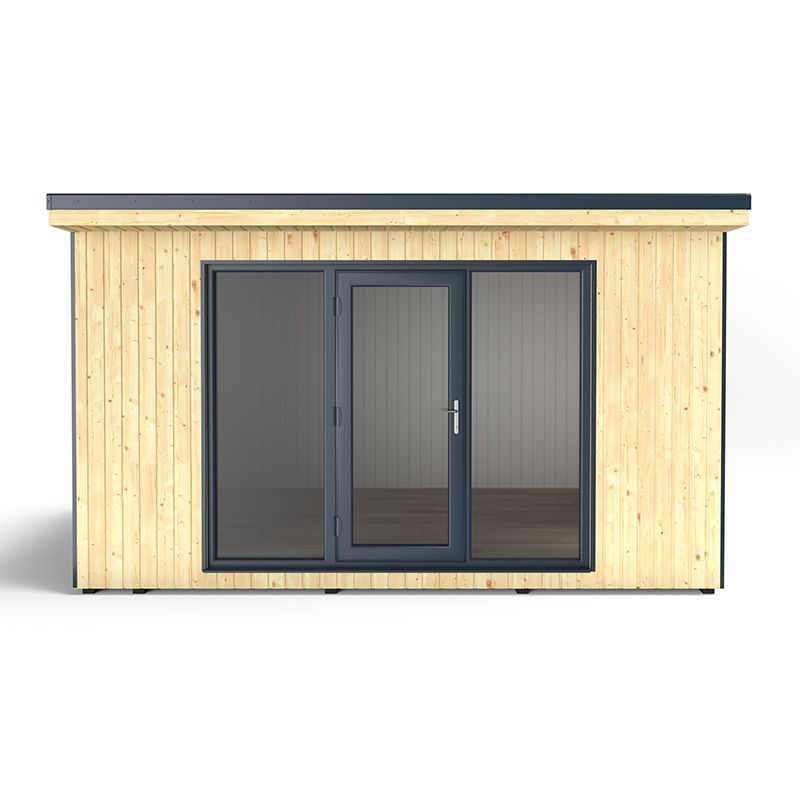
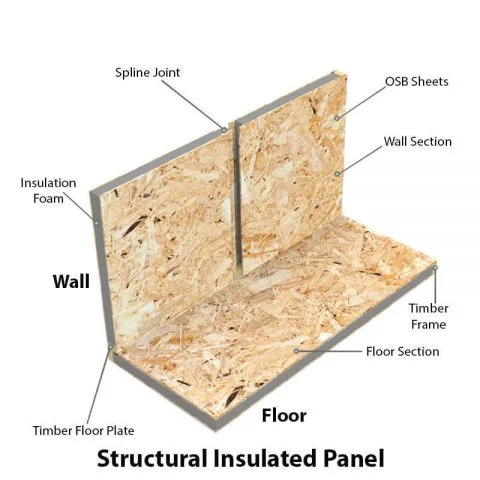
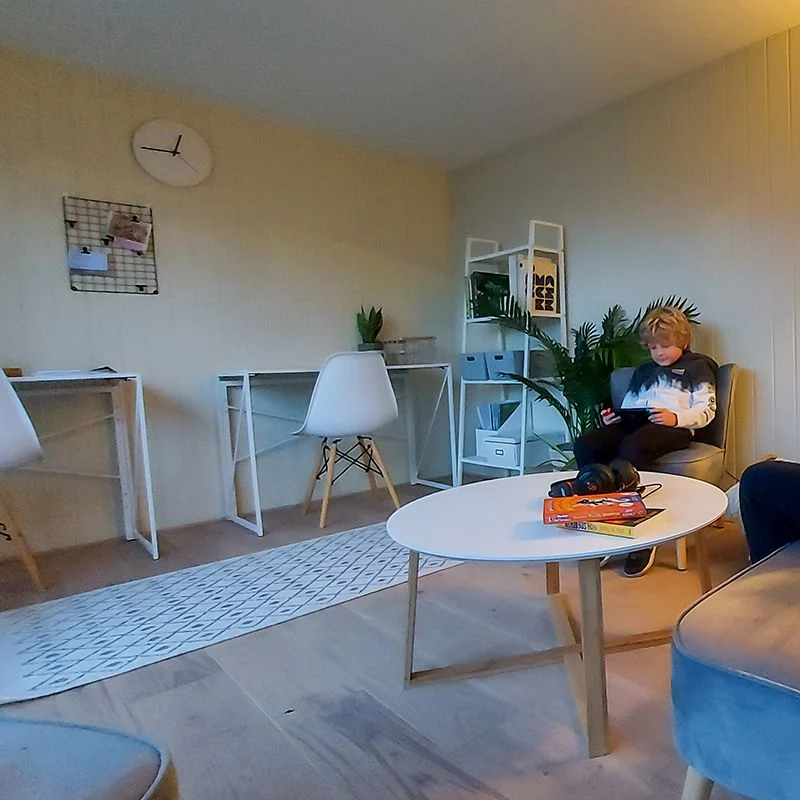

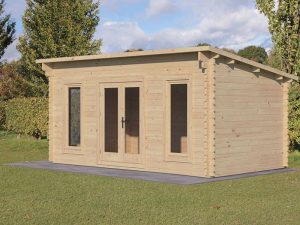
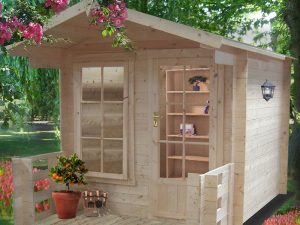


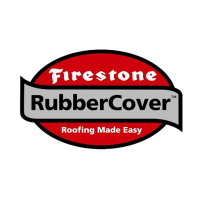









Reviews
There are no reviews yet.