Description
Specification

| Brand | Palmako |
|---|---|
| Cladding | Interlocking logs |
| Construction Type | Interlocking Solid Logs |
| Depth at Base | 3800 mm / 12 feet 5.61 inches |
| Depth including Overhang | 4000 mm / 13 feet 1.48 inch |
| Door Height | 1750 mm / 5 feet 8.9 inches |
| Door Type | Double Doors |
| Door Width | 1510 mm / 4 feet 11.45 inches |
| Eaves Height | 2000 mm / 6 feet 6.74 inches |
| Floor Material | Tongue and Groove |
| Floor Thickness | 19 mm / 0.75 inch |
| Size | 17′ x 12′ |
| Glazing Material | Glass |
| Guarantee | 5 years |
| Height at Highest Point | 2340 mm / 7 feet 8.13 inches |
| Locking System | Cylinder |
| Log Cabin Depth | 3800mm |
| Log Thickness | 44 mm / 1.73 inch |
| Number of Windows | 4 windows |
| Packaged Weight | 1400Kg |
| Ridge Height | 2340 mm / 7 feet 8.13 inches |
| Roof Material | Tongue and Groove |
| Roof Thickness | 19 mm / 0.75 inch |
| Roof Style | Pent |
| Thickness | 44 mm / 1.73 inch |
| Wall Log Thickness | 44 mm / 1.73 inch |
| Width at Base | 5300 mm / 17 feet 4.66 inches |
| Width including Overhang | 5500 mm / 18 feet 0.54 inch |
Description
The 17×12 Palmako Lisa 44mm Log Cabin is an attractive pent roof garden room with ample glazing and a high quality build. Its 19.4m² space is ideal as a summer house, garden office or entertainment room for the whole family.
This log cabin is manufactured from interlocking 44mm Nordic spruce logs with a chalet-cut finish. This chalet-cut design facilitates a tighter interlocking build for enhanced protection from wind and rain. Wind braces further aid the stability of this premium log cabin.
The floor and roof are both constructed from 19mm tongue and groove. Tongue and groove is well-known for its weather resistance, durability and strength. The floor is also supported by pressure treated floor joists to provide a hardwearing and long-lasting structure for many years use.
The frontage of the log cabin features ample glazing offering views of the garden and light for the interior. The fully glazed double doors are fitted with safety glass and have a laminated door frame construction. This provides resistance to the warping and cracking associated with changes in temperatures. A key-operated cylinder lock provides security while a stainless steel door sill cover protects this high traffic area. Four large opening windows provide light and ventilation to the 17×12 log cabin. The doors and windows are all double-glazed with real glass and fitted with rubber seals to eliminate draughts and improve insulation.


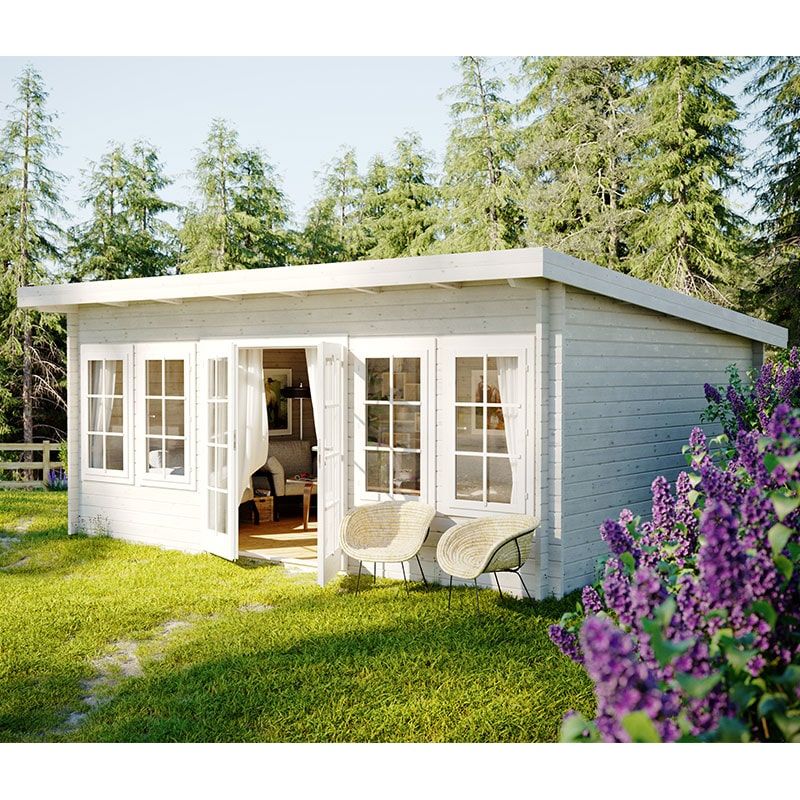
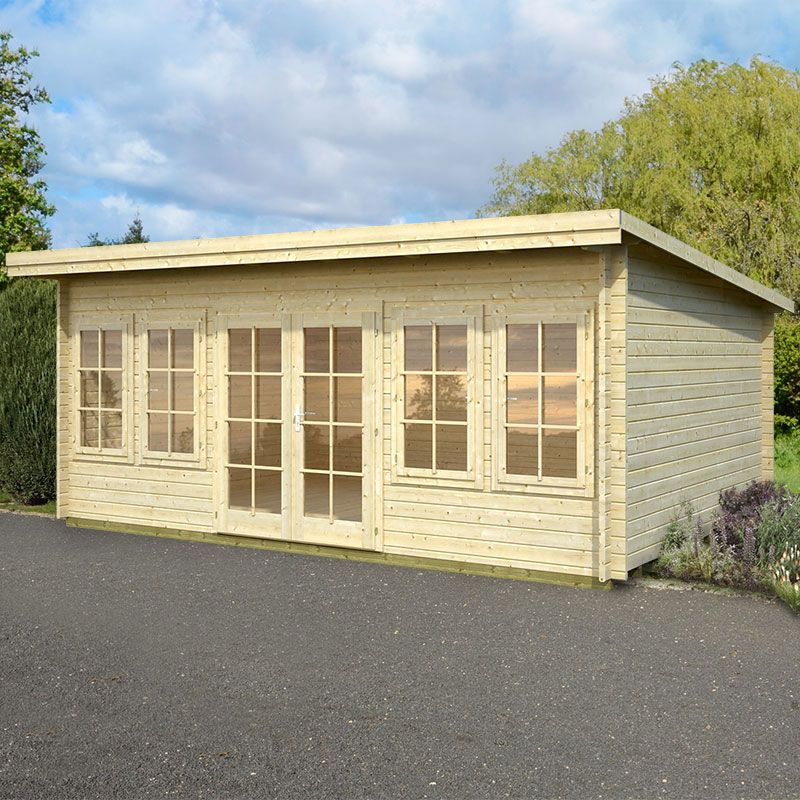


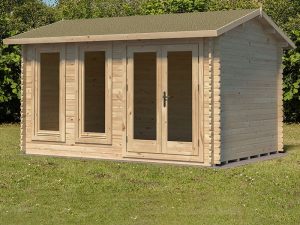
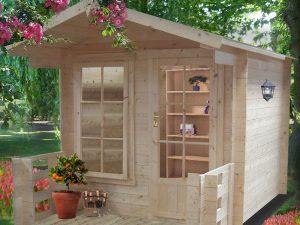
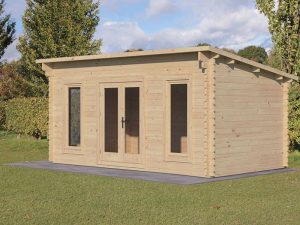

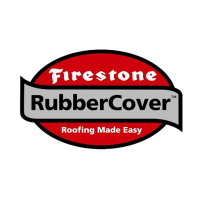









Reviews
There are no reviews yet.