Description
Specification

| Brand | Palmako |
|---|---|
| Cladding | Interlocking logs |
| Cladding Thickness | 34 mm / 1.34 inch |
| Construction Type | Interlocking Solid Logs |
| Depth at Base | 4600 mm / 15 feet 1.1 inch |
| Door Height | 1750 mm / 5 feet 8.9 inches |
| Door Type | Single Door |
| Door Width | 730 mm / 2 feet 4.74 inches |
| Eaves Height | 2050 mm / 6 feet 8.71 inches |
| Floor Material | Tongue and Groove |
| Floor Thickness | 19 mm / 0.75 inch |
| Size | 12′ x 12′ |
| Glazing Material | Real Glass |
| Guarantee | 5 years |
| Locking System | Cylinder |
| Log Thickness | 34 mm / 1.34 inch |
| Number of Windows | 2 windows |
| Packaged Weight | 1145kgs |
| Ridge Height | 2570 mm / 8 feet 5.18 inches |
| Roof Material | Tongue and Groove |
| Roof Thickness | 19 mm / 0.75 inch |
| Roof Style | Apex |
| Material | Wooden |
| Thickness | 34 mm / 1.34 inch |
| Wall Log Thickness | 34 mm / 1.34 inch |
| Width at Base | 3300 mm / 10 feet 9.92 inches |
Description
The Palmako Emma 3.6m2 Log Cabin Summer House (34mm) is a stylish and practical addition to the garden with a most attractive veranda and feature overhang roof. Ideal as a home office or summer house, this garden cabin is sure to be in high demand.
Constructed from high quality 34mm Nordic Spruce, the interlocking logs ensure a strong and robust cabin. The Nordic Spruce logs have a smooth planed and refined finish which provides the authentic chalet style build with chamfered log ends.
The floor of the cabin and impressive veranda is 19mm tongue and groove cladding, well-known for its weather resistance, strength and durability, providing a long-lasting and durable surface for many years of use. Terrace boards benefit from a factory treatment for longevity, supported by treated foundation joists. The roof, which features an overhang to cover the veranda, is also 19mm tongue and groove cladding, giving the cabin a versatile indoor and outdoor use.



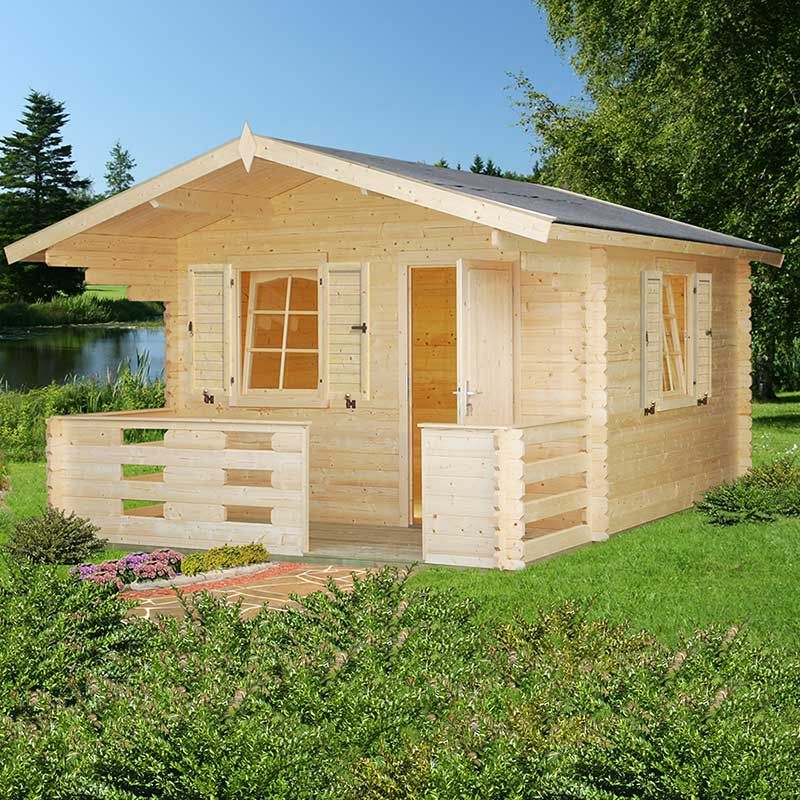
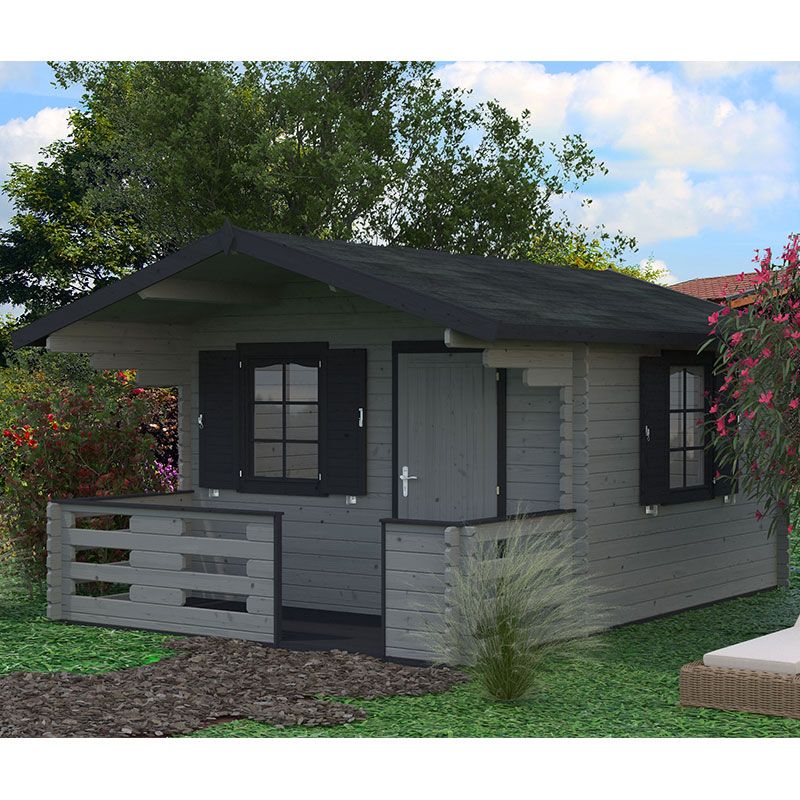
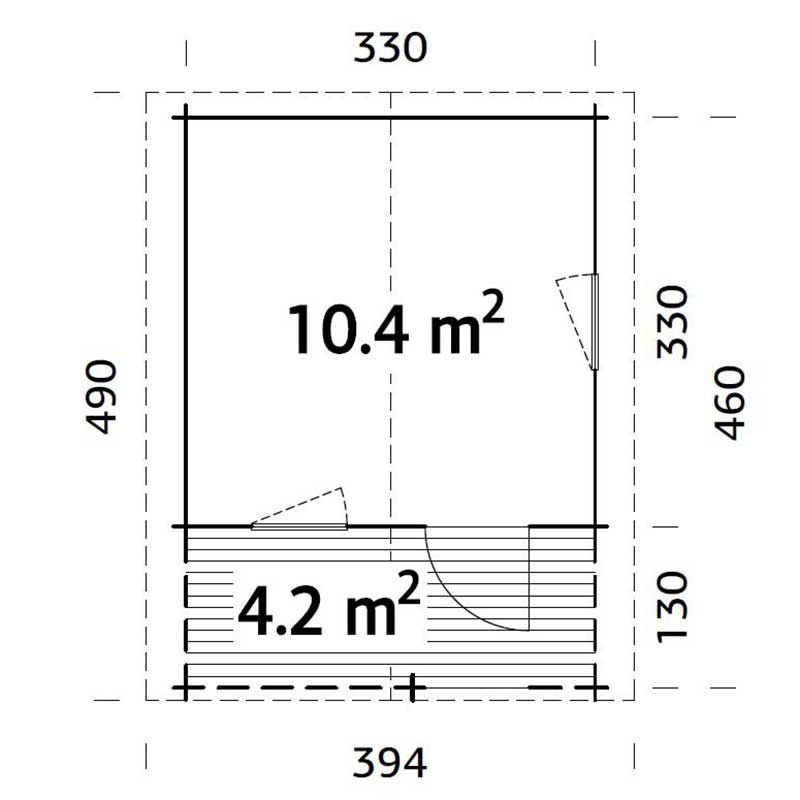
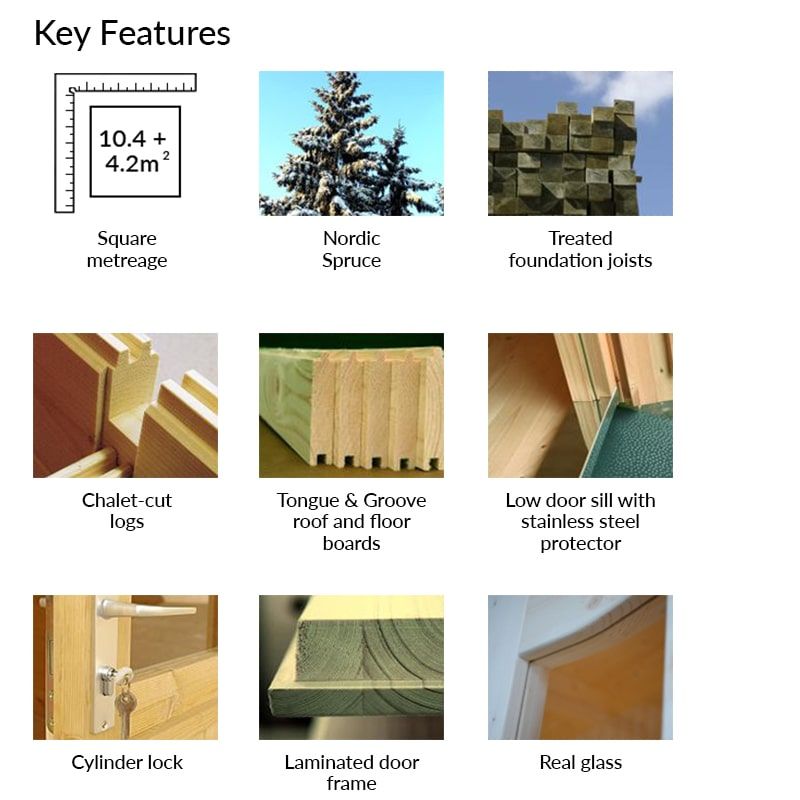
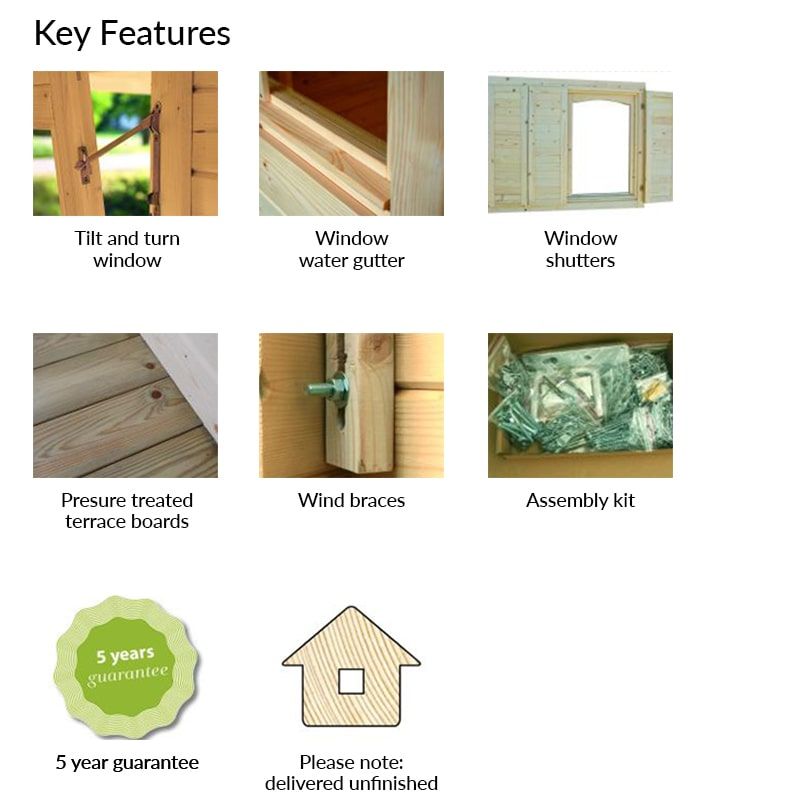
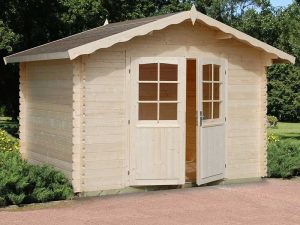
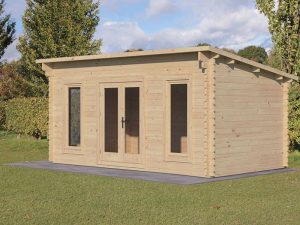



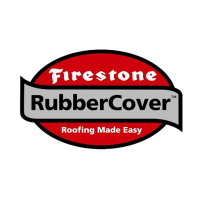









Reviews
There are no reviews yet.