Description
Specification

| Brand | Palmako |
|---|---|
| Cladding | Interlocking logs |
| Construction Type | Interlocking Solid Logs |
| Depth at Base | 3900 mm / 12 feet 9.54 inches |
| Door Height | 1830 mm / 6 feet 0.05 inch |
| Door Type | Double Doors |
| Door Width | 1510 mm / 4 feet 11.45 inches |
| Eaves Height | 2160 mm / 7 feet 1.04 inch |
| Floor Material | Tongue and Groove |
| Floor Thickness | 19 mm / 0.75 inch |
| Size | 18′ x 14′ |
| Glazing Material | Real Glass |
| Guarantee | 5 years |
| Locking System | Cylinder |
| Log Thickness | 70 mm / 2.76 inches |
| Number of Windows | 3 windows |
| Ridge Height | 2900 mm / 9 feet 6.17 inches |
| Roof Material | Tongue and Groove |
| Roof Thickness | 19 mm / 0.75 inch |
| Roof Style | Apex |
| Material | Wooden |
| Thickness | 70 mm / 2.76 inches |
| Width at Base | 5100 mm / 16 feet 8.79 inches |
Description
The 18×14 (5.4×4.2m)Palmako Helena 70mm Log Cabin features thick 70mm logs, excellent design features and a high quality build for a premium year round log cabin that can be used as a garden office, family room or a multitude of other uses.
The garden room has 18.6m² of space plus a large roof overhang providing further shelter.
This log cabin is manufactured from interlocking 70mm Nordic spruce logs with a chalet-cut finish. This chalet-cut design facilitates a tighter interlocking build for enhanced protection from wind and rain. One of the greatest log thicknesses, 70mm offers excellent insulation for better year round use. Threaded rods for wind protection further aid the stability while traditional corner notch construction adds charm.
The floor and roof are both constructed from 19mm tongue and groove. Tongue and groove is well-known for its weather resistance, durability and strength. The floor is also supported by pressure treated floor joists to provide a hardwearing and long-lasting structure for many years of use. The roof creates a large overhang, protecting the front of the cabin as well an extra sheltered area for relaxing. The roof is finished with scalloped barges, complementing the traditional design.
Half-glazed with Georgian style windows, the double doors also benefit from a laminated door frame construction. This provides resistance to the warping and cracking associated with changes in temperatures. The door hinges are 3D meaning they are adjustable in the and z axis allowing for exact adjustments of the way the door is hung and thus improving use and insulation. A key-operated cylinder lock provides security while a stainless steel door sill cover protects this high traffic area. Three large tilt and turn opening windows provide light and ventilation to the 18×14 log cabin. Aluminium window gutters prevent water damage. The doors and windows are all double-glazed with real glass and fitted with rubber seals to eliminate draughts and improve insulation.
The garden cabin is supplied untreated with a five year guarantee. We would suggest that an anti-fungal treatment is applied upon assembly and annually thereafter to support the guarantee. Alternatively, paint could be applied for a more individual style.


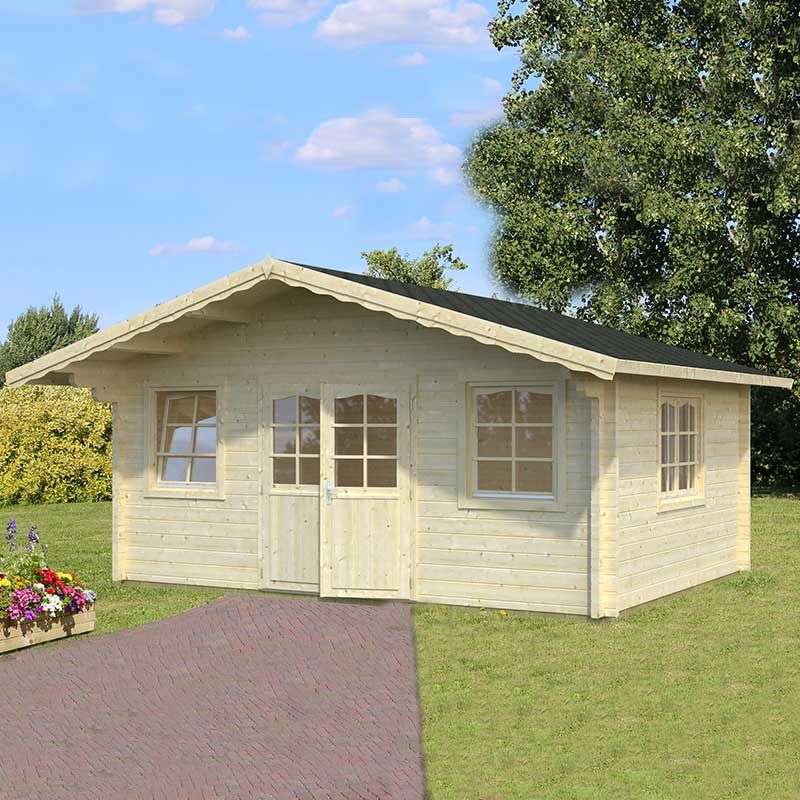

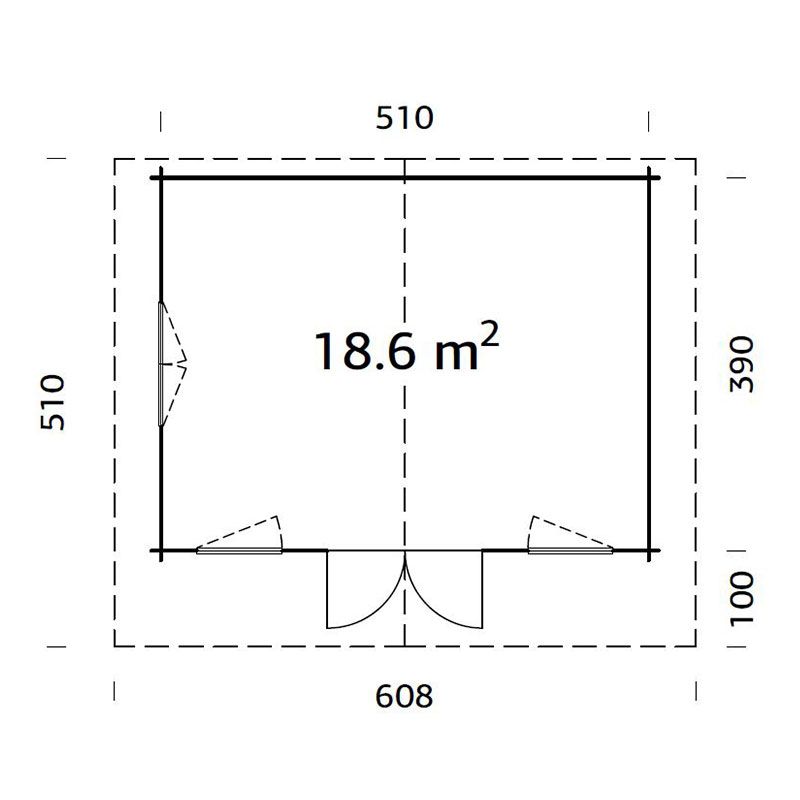
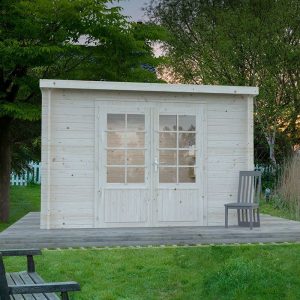
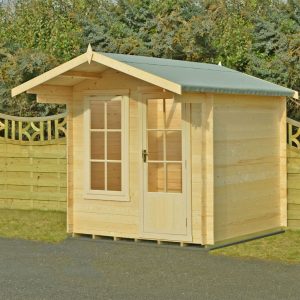
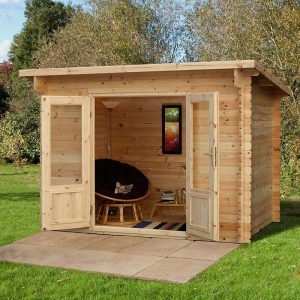
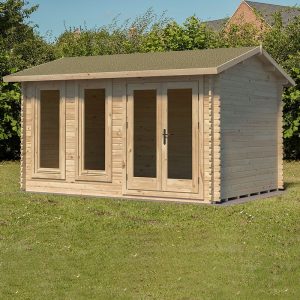











Reviews
There are no reviews yet.