Description
Specification

| Brand | Palmako |
|---|---|
| Cladding | Interlocking logs |
| Cladding Thickness | 44 mm / 1.73 inch |
| Construction Type | Interlocking Solid Logs |
| Depth at Base | 3000 mm / 9 feet 10.11 inches |
| Door Height | 1830 mm / 6 feet 0.05 inch |
| Door Type | Bifold Doors |
| Door Width | 2650 mm / 8 feet 8.33 inches |
| Eaves Height | 2110 mm / 6 feet 11.07 inches |
| Floor Material | Tongue and Groove |
| Floor Thickness | 19 mm / 0.75 inch |
| Size | 17′ x 11′ |
| Glazing Material | Real Glass |
| Guarantee | 5 years |
| Locking System | Cylinder |
| Log Thickness | 44 mm / 1.73 inch |
| Packaged Weight | 1300kgs |
| Ridge Height | 2490 mm / 8 feet 2.03 inches |
| Roof Material | Tongue and Groove |
| Roof Thickness | 19 mm / 0.75 inch |
| Roof Style | Apex |
| Thickness | 44 mm / 1.73 inch |
| Wall Log Thickness | 44 mm / 1.73 inch |
| Width at Base | 4800 mm / 15 feet 8.98 inches |
Description
This 17×11 Palmako Ines 44mm Log Cabin is a superb space that can easily be opened up, using the bi-fold doors, to be used as a summerhouse or garden retreat.
Beautifully constructed from thick 44mm high quality Nordic Spruce, the stylish design of the interlocking logs and wind braces provide a strong and long-lasting structure. The floor is 19mm tongue and groove cladding, well-known for its weather resistance, durability and strength, providing a hardwearing and long-lasting structure for many years use in this appealing space. This is further supported by treated foundation joists.
The apex roof is 19mm tongue and groove cladding and adds an enhanced feeling of space when inside. The front elevation has two double glazed and laminated entrance doors, fitted with a cylinder lock as standard, with a further two full length double glazed windows, which transform into bi-fold windows opening up the front elevation. The laminated finish to the door frames provides added strength and better resistance to cracking and other reactions to extreme temperatures. To ensure good insulation the windows and doors have rubber seals and silicone. The low door sill ensures good access with a stainless steel cover to protect wood from damage in this high wear area. Door frames also include 3D hinges, enabling adjustment in x, y and z axis.
Light and ventilation pours into the space, where the inside and outside spaces seamlessly become one. Conversely, if the weather is unsettled, the benefit of the outside is still shared through the full glass elevation, but with the insulation of the double glazing.



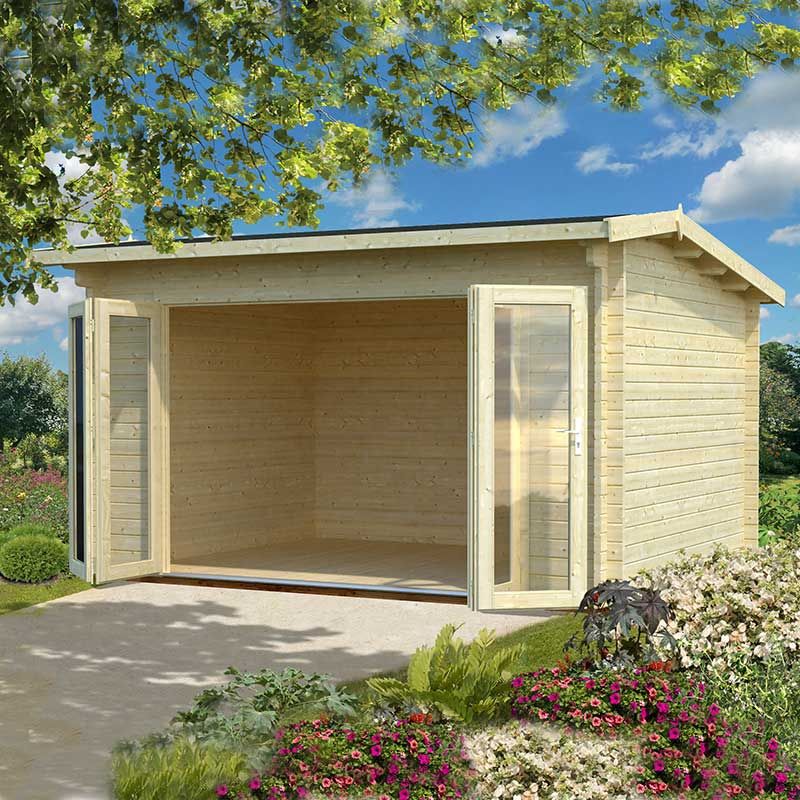

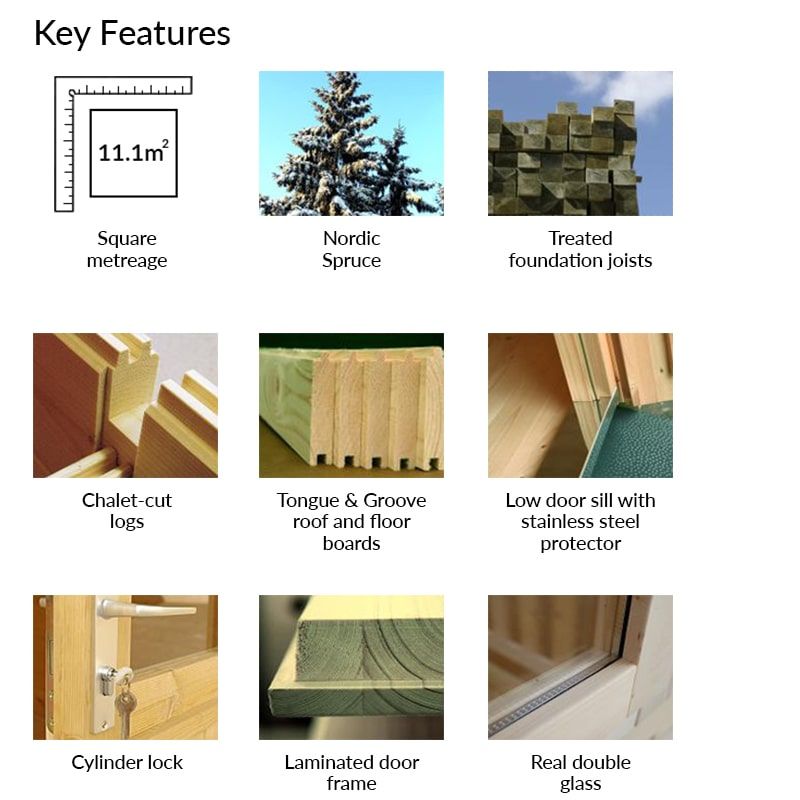
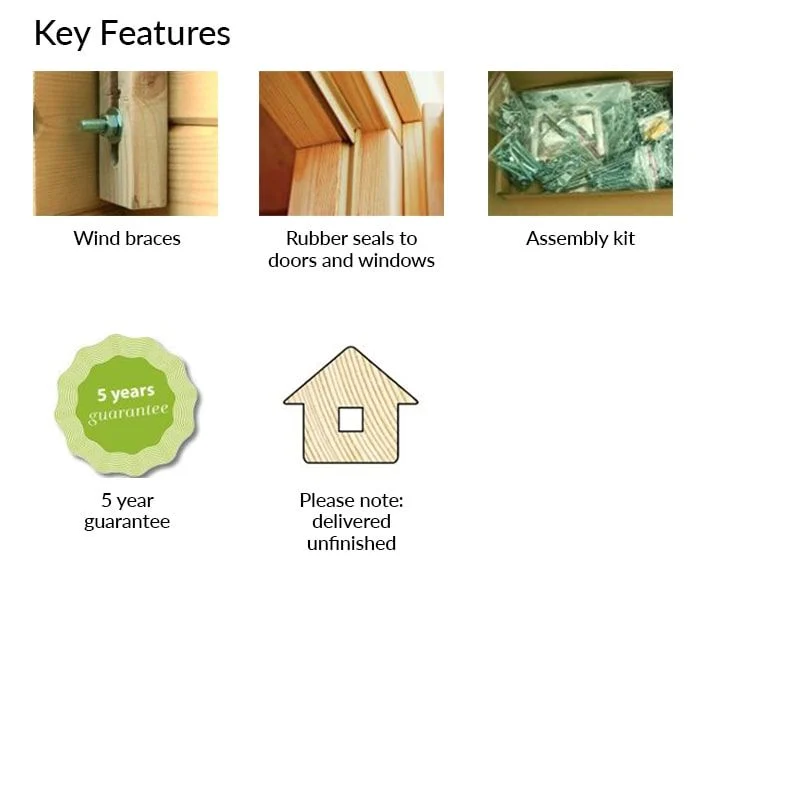


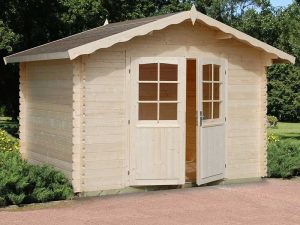


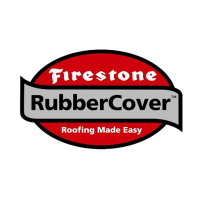









Reviews
There are no reviews yet.